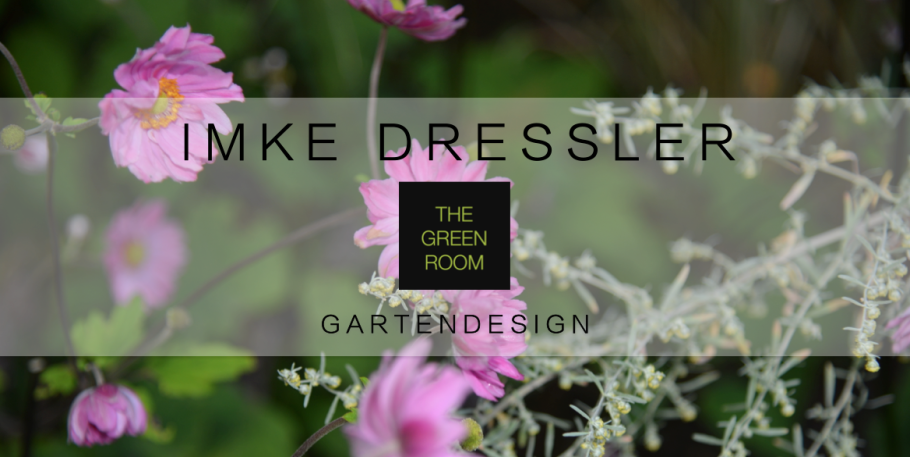
PROJECT:
Redesign of several outdoor facilities of an office complex (in progress).
Schöppenstedt, Lower Saxony, Germany
approx. 500 sq.m.
CONCEPT:
The office complex is being modernized and is to be made more naturalistic. Abandonment of unnecessary paving in favor of climatically adapted planting with easy-to-maintain beds, natural / recycled
materials, electric charging station, bicycle parking, insect- and small animal- friendly aspects.
Overly elaborate perennial beds will be avoided, with a focus on attractive flowering shrubs and grasslands year-round, interspersed with formal hedge elements to create spaces and boundaries on the
site. In the rear garden area, a perennial insect-friendly flower meadow will be created adjacent to a generous wooden terrace.
PROJECT:
Design of a terrace concept with adjoining slope garden.
Eschwege, Hesse, Germany
approx. 350 sqm
CONCEPT:
The enlarged deck with new material provides ample space for sun loungers and sitting area as well as an integrated privacy screen. A smaller wooden deck leads to steps running into the garden. These
are accompanied by sloping beds that surround the terrace structure in both summer and winter. Many grasses and structural perennials provide year-round appeal to the beds in pink, white and
purple.
PROJECT:
Design of small "Mixed Borders".
Braunschweig, Lower Saxony, Germany
approx. 150 sqm
CONCEPT:
Small garden with straight-line, modern house design.
Following this style, the bed structures were created in a clear pattern.
Focus of planting: despite attractive, natural-looking perennials and grasses, the areas are relatively easy to maintain. Front garden: privacy planting using loose evergreens and flowering shrubs,
ground covers. Small area for vegetable gardening, privacy screen from public path in rear garden area.
"We have finished the first phase of construction and are very pleased - with your design and the result. The process of ordering, your calculations and the quality of the plants were super. We are quite excited about next spring." (Family M. from Braunschweig)
PROJECT:
Construction of a semi-shade border.
Erkerode, Lower Saxony, Germany
200 sqm
CONCEPT:
The garden section will be attached to an existing site. The sloping site in partial shade features natural-looking vegetation with multi-stemmed small trees and large bands of perennials that
provide seasonal highlights as well as year-round appeal. Grasses, ferns and evergreen groundcovers provide continuous structure and billowy foliage!
PROJECT:
Small courtyard garden.
Oxford, UK
approx. 100 sqm
CONCEPT:
Very small, rather shady backyard* with a sunbathing terrace, a water basin and a high privacy screen for the back garden wall, smaller art object.
The bed design is reduced to a few colors and looks elegant with stable structures: long-lasting groundcovers and wintergreen perennials form a year-round attractive plant community.
*Photos by Oxford College of Garden Design





























