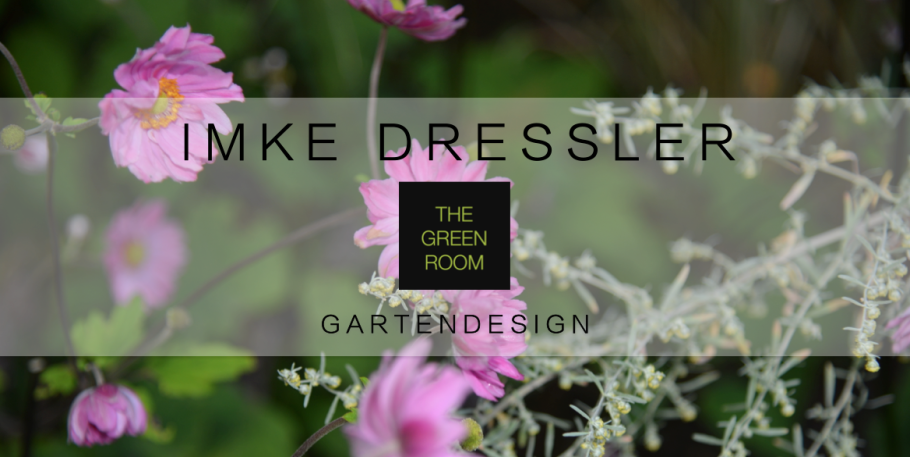
PROJECT:
Design of the exterior of an office building (in progress). Chattanooga, Tennessee, USA
approx. 2000 sqm
CONCEPT:
An office building nestled in plantings typical of the region is to be built on what was once a vacant lot. The southern climate dictates the planting selection, as do the predominant red and yellow
forest clays. The site should be as seasonally attractive as possible with flowering shrubs, grasses and a few islands of prairie plantings, utilizing water reserves from rainfall or diverting excess
water from the site during periods of heavy rainfall.
Attractive and inviting entrance area, outdoor seating / roof terrace, tree plantings in parking area, possibly green borders to neighbors.
PROJECT:
Conversion of a pasture area into a meadow with sparse tree population.
Osterode, Lower Saxony, Germany
6000 sqm
CONCEPT:
The property, which until recently was used only as a horse meadow, is to be divided into three parcels with green borders. Due to the size of the meadow, taller trees , smaller groups of trees and a
walled bend planting as a visual screen are desired. Native planting if possible.
Part of the object will be transformed into a wildflower meadow, according to the local vegetation. Possibly scattered fruit meadow.
"The graphic overview with the dimensioning and the shrub selection gives me a tangible plan that I can, in principle, implement exactly.... I think the selection and arrangement of the trees is great. This is a perfect template... The greatest treasure for me is your specific selection of the woody plants and wildflower seeds. In addition with your descriptions and experience reports I am quite sure to have found here the optimal selection... The absolute icing on the cake is your detailed selection of suppliers with all the associated information! I find that really sensational !" (Family K. from Osterode)
PROJECT:
New creation of a kitchen garden.
Erkerode, Lower Saxony, Germany
1300 sqm
CONCEPT:
Simple but effective distribution of crop and meadow areas. Layout of the vegetable garden (potager) and the orchard according to old French models. Strict geometry, space creation by hedges,
interrupted by wildflower meadows and native woody plants.
Victorian greenhouse, beehives, dry stone walls.
"Rien de plus simple ni de plus beau qu'un potager"
(There is nothing simpler, nor more beautiful than a kitchen garden).
Saint Ignatius, 1491-1556
PROJECT:
Transformation of a large country garden.
Didcot, UK
10 000 sqm
CONCEPT:
Park-like property* with selectively used areas such as tennis court, swimming pond and large terraces with hot tub. Additional parking for guests. New plantings only in a few select locations
(terraces, pond, tennis court and entrance area). Regionally adapted perennials and woody plants to complement existing plants.
Optional design to convert the main house to include a conservatory, balcony and structured entryway.
* Photos by Oxford College of Garden Design


















